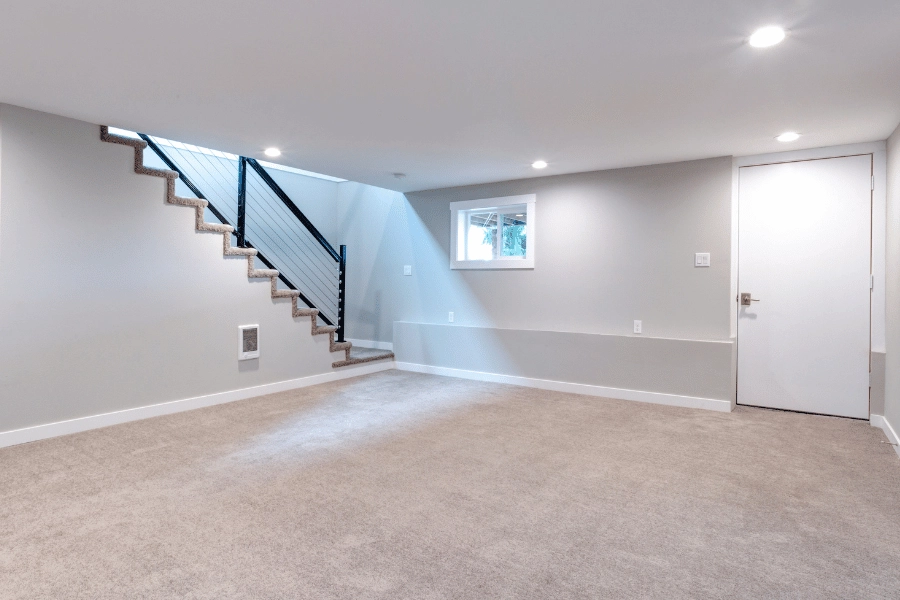Expert Tips and Advice for Basement Remodeling: A Complete Overview for Homeowners
Basement remodeling refers to the process of renovating or finishing an unfinished basement to create usable living space. Homeowners often undertake this project to add bedrooms, home offices, recreational areas, or rental units within their existing home footprint. The motivation behind remodeling a basement often stems from the desire to maximize space efficiency, improve property value, or meet changing family needs.
Unlike ground-level home improvements, basement renovations come with specific structural and moisture-related considerations. Issues such as proper ventilation, waterproofing, and adherence to building codes are critical for a successful remodel. As more homeowners seek to upgrade their living environments or generate additional income through rental spaces, basement remodeling has become a popular and practical solution.

Why Basement Remodeling Is Important Today
Modern housing trends reflect an increased demand for multifunctional spaces. With remote work and at-home schooling on the rise, homeowners are looking for ways to expand their living area without relocating. Remodeling a basement offers a cost-effective option compared to building an extension.
Key benefits include:
-
Increased usable space: Basements can be transformed into gyms, playrooms, studios, or second living areas.
-
Higher property value: A well-finished basement can significantly boost your home’s resale value.
-
Rental income: Some homeowners remodel basements into separate units for short- or long-term rentals.
-
Energy efficiency: Insulated and sealed basements contribute to overall home energy performance.
This trend affects a wide range of people—families with growing space needs, remote workers needing private areas, and property investors looking to enhance ROI. It also addresses challenges such as housing shortages in urban areas, making use of space that otherwise remains underutilized.
Recent Trends and Updates (2024–2025)
Over the past year, several developments have influenced how people approach basement remodeling:
| Trend | Description |
|---|---|
| Remote Work Adaptation | Demand for home offices in basements increased as remote work stabilized. |
| Multifunctional Layouts | Homeowners are integrating gym, workspace, and entertainment zones in one area. |
| Eco-Friendly Materials | Use of recycled insulation, LED lighting, and moisture-resistant drywall rose. |
| Permitting Digitization | Many cities (e.g., Chicago, Toronto) now offer online permitting for basement work. |
| Smart Home Features | More remodels include smart lighting, climate control, and security systems. |
Legal Considerations and Building Policies
Basement remodeling is regulated by local building codes and zoning laws, which vary by region. It’s essential to obtain the necessary permits and comply with the regulations to ensure safety and legality.
Common legal considerations include:
-
Egress requirements: Most building codes (e.g., in the U.S. and Canada) require basements with bedrooms to have at least one egress window or door for fire safety.
-
Ceiling height: Minimum height is usually 7 feet (may vary by region).
-
Moisture and insulation standards: Proper waterproofing and insulation are typically mandated to prevent mold and energy loss.
-
Rental zoning: Not all municipalities allow basement units to be rented. Check local zoning laws.
In the U.S., homeowners can consult the International Residential Code (IRC) or their state’s building authority. For example, in Ontario, Canada, secondary suites in basements are permitted under Bill 108 but must meet fire and electrical codes.
Tip: Contact your city or county office or visit their website for specific renovation guidelines and applications.
Helpful Tools and Resources for Homeowners
Whether you’re planning, budgeting, or executing a basement remodel, various tools and services can simplify the process.
| Category | Tool/Resource | Use Case |
|---|---|---|
| Budgeting | HomeAdvisor Cost Calculator | Estimate remodeling costs by area and materials. |
| Design Planning | SketchUp, Floorplanner | Visualize layout and design in 2D or 3D. |
| Permitting Help | City planning portals (e.g., NYC DOB Now) | Submit permit requests and check compliance. |
| Moisture Testing | Wagner Moisture Meter | Test for dampness before finishing walls/floors. |
| Contractor Vetting | Angi, Houzz | Read reviews and get estimates from local pros. |
| Energy Efficiency | ENERGY STAR Home Advisor | Learn how to improve insulation and HVAC options. |
Frequently Asked Questions (FAQs)
Q1: Do I need a permit to remodel my basement?
Yes, in most cases. Permits are typically required for structural changes, adding electrical/plumbing systems, and egress installations. Check with your local building department.
Q2: How long does a basement remodel take?
On average, it takes 4 to 8 weeks, depending on the size, complexity, and whether you hire professionals or DIY.
Q3: What’s the average cost of basement remodeling?
Costs vary widely by location and scope, but a basic remodel usually ranges from $20,000 to $50,000 USD. Higher-end remodels with kitchens, bathrooms, or rentals can exceed $80,000.
Q4: How do I prevent moisture or mold in the basement?
Proper waterproofing, sump pump installation, dehumidifiers, and insulated walls help prevent moisture problems. Always fix foundation leaks before remodeling.
Q5: Can I turn my basement into a legal rental unit?
That depends on local zoning laws. Some cities allow basement apartments (also called “secondary suites”) if they meet safety, ventilation, and egress standards. Check with your municipality.
Conclusion
Basement remodeling is a smart investment for homeowners seeking more space, better functionality, and improved property value. However, it involves careful planning, knowledge of legal requirements, and understanding of current trends.
From addressing moisture issues to ensuring legal compliance, a successful remodel balances creativity with safety. Whether you're adding a guest bedroom, home office, or rentable unit, utilizing the right tools and guidance makes the process smoother and more rewarding.